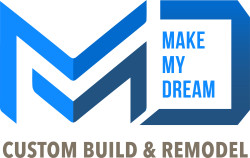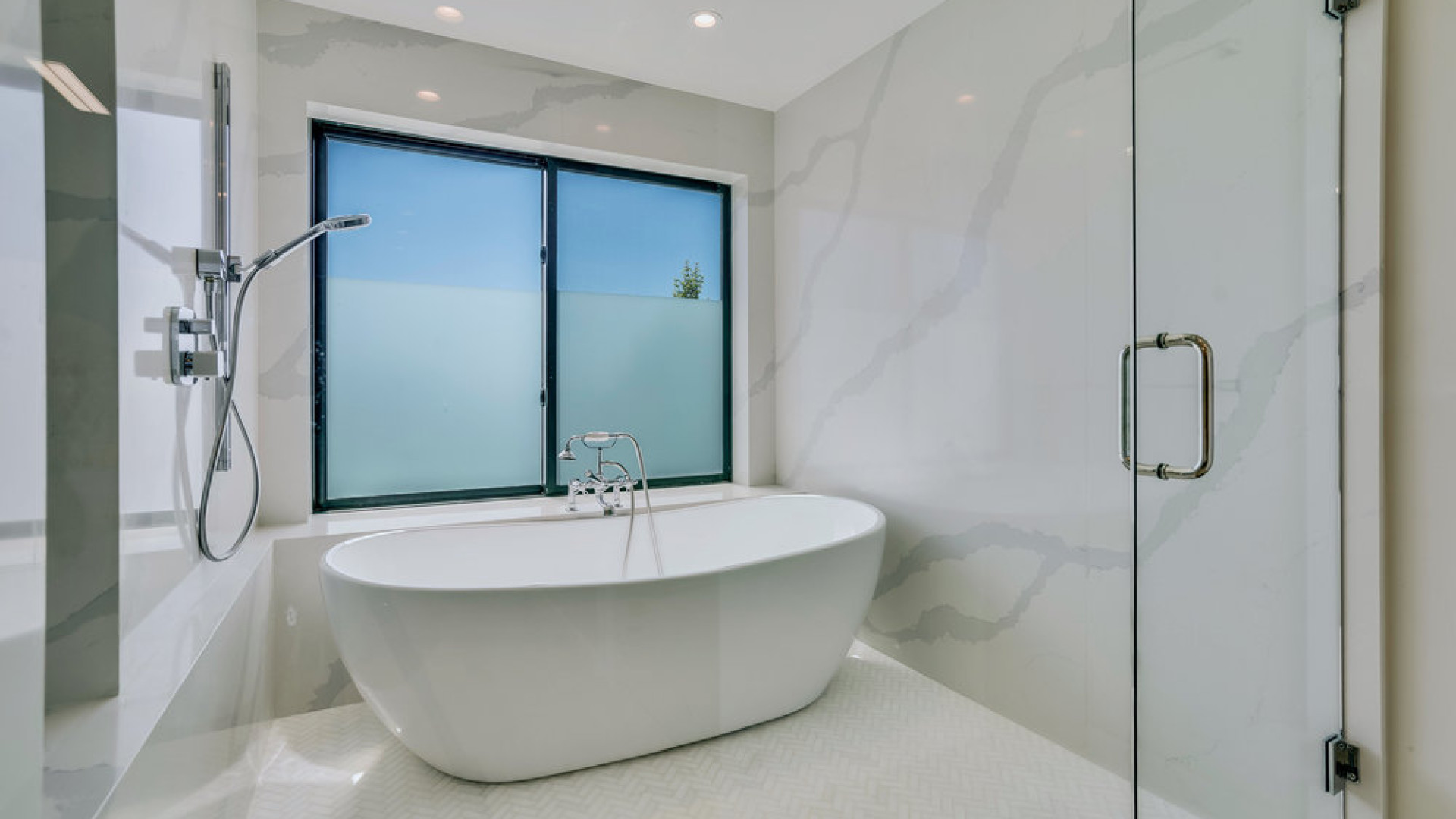THE PERFECT LUXURY KITCHEN AND BATH DESIGN PLANNER FOR HOMEOWNERS
There are few spaces in the home where we spend more time than our kitchen and bathrooms. How those areas work for us, and how we feel about them has a direct correlation to how happy we are with our home. As you embark on your custom build or renovation journey, we want to provide you with our expert tips to make you feel at ease throughout the whole process, from the brainstorming stage to the finished product. Keep reading for all of our insight and pointers, and then download our kitchen and bathroom design inspiration guide to start making your renovation wishlist and checklists.
Free Guide
Luxury Kitchen & Bath Design Inspirations You'll Love
As you embark on your custom build or home renovation journey, keep this planner handy for strategic tips, expert advice and an abundance of kitchen and bath design inspiration! Don’t forget to check out page 13 for a comprehensive renovation checklist and page 20 to see examples of the most popular bathroom design ideas right now. So take notes, check boxes, add inspiration, discuss ideas - then schedule a sit down with our team of design experts to make your dream a reality!
Who to Hire?
When approaching your custom build or remodel, you need to have a great team by your side. Below, we outline some of the most important people to bring on to the project and what to look for when hiring them.
Builder: One of the most important decisions, if not the most important, is who to hire for your custom build or renovation. Of course, you need a builder. This isn’t a decision that should be taken lightly, as this is the company you’ll be trusting with one of the biggest investments of your life. We are dedicated to earning your trust from the very first interaction you have with our company, whether that be through our website, social media, or direct contact. Be sure to check out our two blog posts, where we outline the 20 reasons to trust us with your dream home. In these posts, we present the 10 things that make our company stand out from the crowd, and our 10 promises to you.
Architect: These people plan, design, and draft the layout of your home. Each state has its own licensing standards, but it is best to hire an architect who has a degree from an accredited program, has passed a professional exam, and has real-world experience under the supervision of a licensed professional.
Interior Designer: Interior designers enhance the look and function of the rooms in your home. Their job is to create the experience of a space. Most receive formal training in color, fabric, drawing, spatial planning, and furniture design.
General Contractor: General contractors are well-equipped to handle a simple remodel. They are tasked with overseeing construction and managing the day-to-day work on the jobsite. Before hiring a contractor, do your research to understand the costs, as well as learn about their past work and whether or not previous clients were satisfied.
Certified Kitchen & Bath Designer: Finally, there is the certified kitchen and bath designer. These professionals specialize in the design, planning, and execution of kitchens and bathrooms. They come equipped with extensive knowledge about building codes, appliances, and mechanical systems, which is why they are so helpful in creating or modifying these important spaces in your home.
5 Steps to a 5-Star Experience
We keep the building process as simple and comprehensible for you as possible, which is why we’ve outlined our 5 steps to a 5-star experience. It all begins with the first stage: describe it—where we meet with you at our complimentary Idea Session to create, confirm, review, and approve the project. In stage two, we design it. When you reach stage three, we approve the project, make design selections, review and confirm the budget, and set the construction schedule. Stage four is where the building happens and by stage five, you’ve reached the finish line and love your new build or remodel. By following this process every time, with every client, we are able to deliver a 5-star experience and finish projects on-time and on-budget. To see our detailed timeline for a kitchen project, don’t forget to download our kitchen and classic bathroom design inspiration guide and planner at the end of this article.
KITCHEN AND BATH DESIGN
Kitchen Inspiration From Our Design Experts
Now that you know who to hire, and how our stress-free process works to create the kitchen and/or bathroom of your dreams, it’s time to start brainstorming how you want your space to look! Here, we’ll share five of our most popular kitchen layouts, so you can begin to picture how you want the space to function.
L-Shape: First is the L-shape. This layout is common in open-plan areas, and leaves plenty of room to work in the kitchen, while still allowing space for an island.
Island: The second layout is the island, utilizing a large island as a space for storage and seating, while having only one wall of cabinets and minimal countertop space. This creates a natural gathering place, and the island serves as the focal point of the room.
Peninsula: For smaller kitchens, the peninsula is a great choice. With three perimeter walls and a peninsula serving to separate the kitchen from the rest of the house, this style can function in a multitude of ways.
U-Shape/Horseshoe: The fourth layout is the U-shape or horseshoe, with three perimeter walls. This layout provides those in the kitchen with a functional work triangle between the stove, sink, and refrigerator.
Galley: Finally, we have the galley kitchen, with one narrow walkway in between cabinets and appliances that line the walls. This style is best for the practical homeowner, who wants to maximize efficiency and utility and separate cooking from socializing.
Now that you know some of our favorite kitchen layouts, it’s time to start brainstorming what you want your kitchen to look like. For further inspiration on these five layouts, make sure to download our guide at the end of this article.
Tips to Optimize a Unique Space
An intimate kitchen can still be functional and beautiful. Read on for our top design tips on how to make your kitchen stand out and optimize space.
Appliances: The standard 30 to 36 inch-wide oven and cooktop range can often take up too much countertop surface area. To optimize space, look for 20 to 24 inch wide ranges that can slide into tighter areas.
Embrace color: Bright hues can bring more energy into the room. Consider a light backsplash with darker cabinets to open up the space and mix up your lighting types: ambient for mood, task for meal preparation, and decorative for over the bar and table. Plants and greenery also help bring more life into the kitchen.
Get creative: Space-saving dishwashers and counter bars with stools are great ways to optimize space in the kitchen. Baskets on top of cabinets provide the opportunity for extra storage.
Think vertical: Eliminate the soffit and cabinets that extend all the way to the ceiling and use space above the cabinets to store more items.
Luxury Bathroom Decor Ideas
People often ask, “How do you design a bathroom idea?”, “How can I make my bathroom beautiful?”, “What are the latest bathroom trends?”
Here, we equip you with all the information you need to give your bathroom a makeover based on the recent luxury trends.
Zen time: Since the global pandemic, self-care has become an even bigger priority. To turn your bathroom into your very own “zen-zone,” bring in soft hues, natural materials, and cozy linens. A rain shower is a must for total relaxation.
Blooming bath: A little pattern can go a long way in your powder room. Dark, large-scale floral prints are in, so don’t be afraid to embrace a moody vibe. Add a bold and dramatic sink basin and beautiful hardware to wow your guests.
Industrial age: If you’re wanting a more masculine look, matte finishes and black hues are perfect. Elements of concrete will give the space an urban feel, and highlights of brass hardware take things from monochromatic to edgy.
Going for the bold: The bathroom is the best place to start experimenting with color in your home. Stick with one powerful hue, and accents to highlight. Mixing metals keeps things interesting, and high shine finishes make the room feel open and bright.
Now that you’re equipped with the beginning knowledge of how to undergo a kitchen and bathroom build or remodel, and have begun to start picturing what these spaces look like in your dream home, make sure to download our inspiration guide. Peruse it, read our expert tips, take notes, and keep doing your research. When you’re ready to bring your vision to life, schedule your free Idea Session with us today.
Free Guide
Luxury Kitchen & Bath Design Inspirations You'll Love
As you embark on your custom build or home renovation journey, keep this planner handy for strategic tips, expert advice and an abundance of kitchen and bath design inspiration! Don’t forget to check out page 13 for a comprehensive renovation checklist and page 20 to see examples of the most popular bathroom design ideas right now. So take notes, check boxes, add inspiration, discuss ideas - then schedule a sit down with our team of design experts to make your dream a reality!







